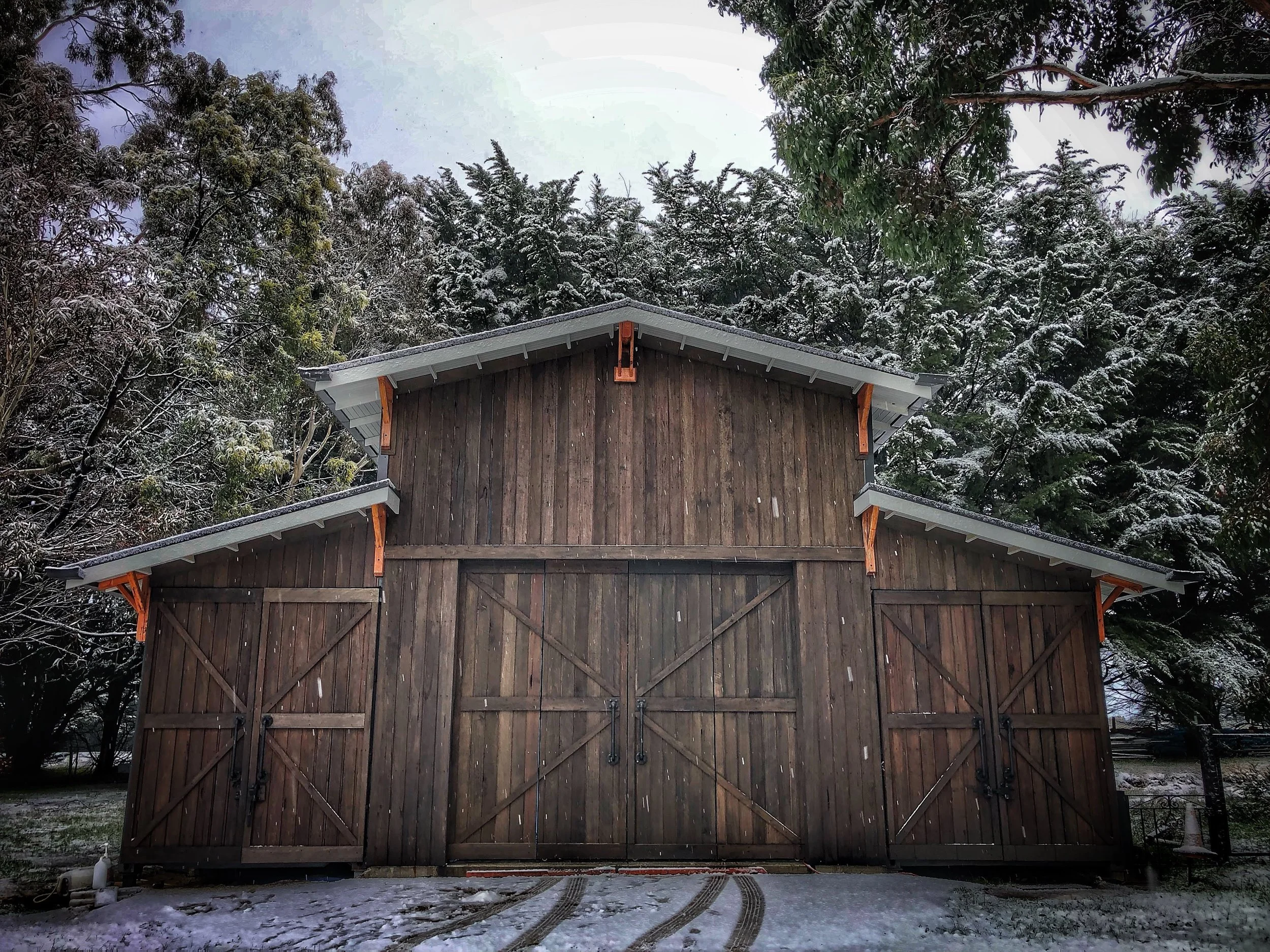Custom build
Woodend Barn
Timeless Design with Sustainable Innovation
This custom built barn build embodies Talbot Homes’ vision of creating a structure that feels as though it has always been part of its surroundings. Designed with a worn yet aesthetically pleasing facade, the barn seamlessly blends into its environment while offering modern functionality and spacious interiors.
The barn’s foundation repurposes two 40-foot recycled shipping containers as structural walls, preventing these materials from becoming scrap metal or landfill. By transforming them into a permanent, environmentally friendly feature, this project showcases Talbot Homes’ commitment to sustainability and innovation.
The facade is clad in locally sourced hardwoods, including Silvertop Ash, Grey Gum and Stringy Bark, custom milled into shiplap boards and stained with an ebony mineral finish to achieve a weathered, timeless look. Recycled Oregon timber eave supports and exposed painted rafters with Pine lining further enhance the barn’s rustic charm.
Inside, large open spaces create a sense of freedom and functionality, while creative details like custom door handles made from repurposed fire sprinkler pipes add a unique industrial touch.
This barn is a true testament to thoughtful design and sustainable building practices. It feels rooted in history while meeting the needs of modern living, exemplifying Talbot Homes’ ability to create enduring and meaningful spaces.


