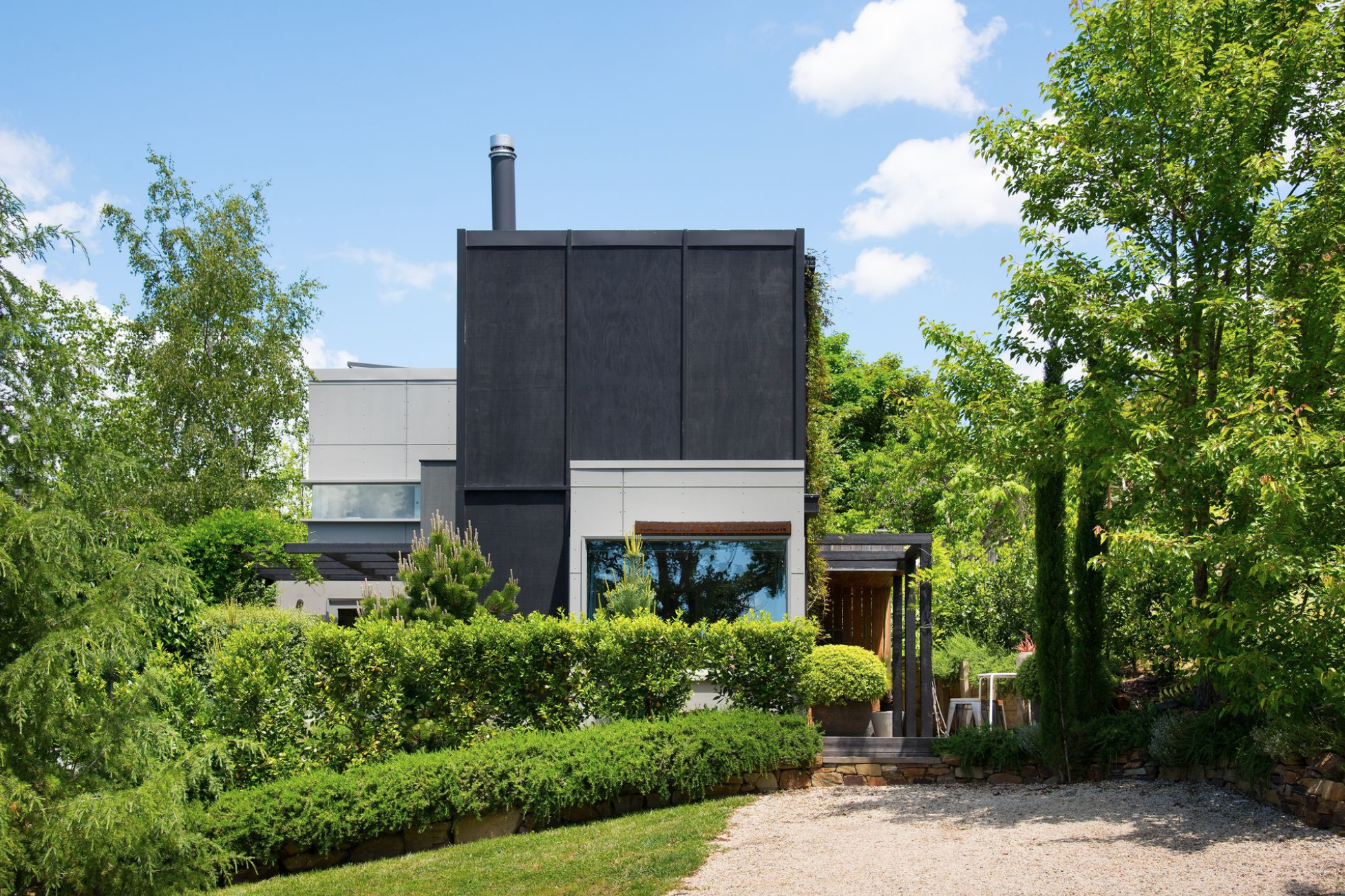Custom Build
Daylesford Project 2
Stag & Millie: Luxury Craftsmanship in Daylesford
Set in the heart of Daylesford’s picturesque landscape, this project is a striking example of Talbot Homes’ commitment to innovative design and meticulous craftsmanship. This unique home blends industrial flair with luxurious finishes, creating a space that is as functional as it is visually captivating.
The kitchen, a true centerpiece of the home, features polished cement benchtops, high-end Miele appliances, and bespoke Mud ceramics, embodying both style and practicality. The 12-foot-high ceilings create a dramatic warehouse-inspired ambiance, balanced by soft cream walls, cedar shutters and a carefully curated interior that feels both modern and timeless.
Adding to its charm, large-scale artworks provide a sense of intimacy and storytelling, flowing seamlessly through the open-plan living and bedroom areas. The home’s design embraces its surroundings, with a bath that overlooks the tranquil Doctor’s Gully, connecting residents to the beauty of Daylesford’s natural environment.
As builders, we’re proud of the thoughtful integration of luxurious details throughout this property; from the custom finishes to the innovative use of space. With a focus on high-quality materials and sustainable design practices, this project exemplifies the elegance and durability that Talbot Homes delivers in every build.
Stag & Millie is more than a home - it’s a testament to what can be achieved when modern design meets artisan craftsmanship in one of Victoria’s most scenic locations.






